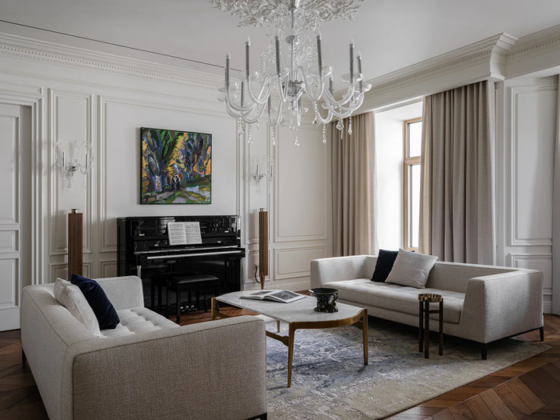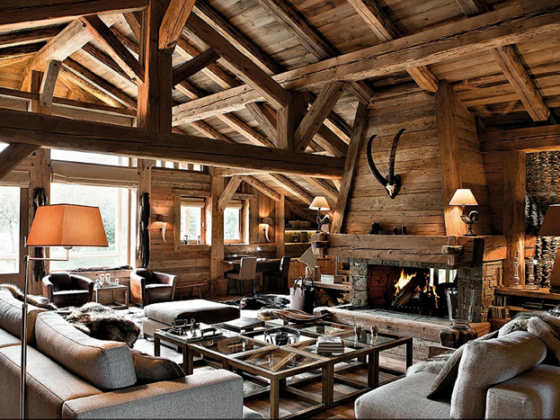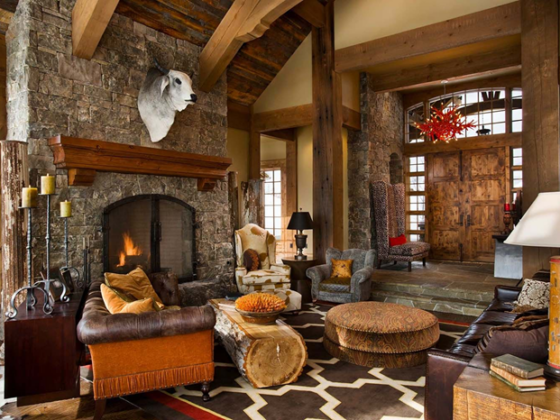In the residential village, 230 two-story two-apartment residential buildings are built from three-, four-and five-room apartments and the necessary complex of cultural buildings (school, kindergartens and nursery, clinic, club, dining room, store, household services and others.). All buildings are equipped with a water supply, sewage, central heating, telephone, radio and television, as well as gas. For operational management of this construction, a network schedule was developed, which is a dynamic model of fluid construction. A multi -purpose schedule with an independent goal for each of the five parallel object flows. Two streams for the construction of residential buildings are depicted on a graph in an enlarged form indicating the transition from one object to another. Such enlargement in this case turned out to be possible, because a detailed schedule for the construction of a typical house with the image of relationships and interdependencies between a specialized. In parallel with the PPS, a project was developed for equipping construction brigades with sets of rational equipment for the main types of work. Each kit includes devices, inventory and tools that can be used in the construction of any type of buildings, regardless of volume-planning and structural solutions (main list), as well as equipment, the use of which is individual and depends on the design features of the object (additional list). Working drawings in three copies are presented for non -standard equipment. The development of organizational and technological documentation was only the first stage of work. An important task is the transition of construction organizations to a stream construction based on the network planning and management system.


