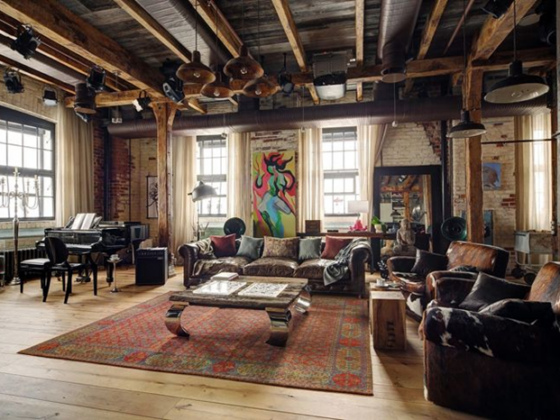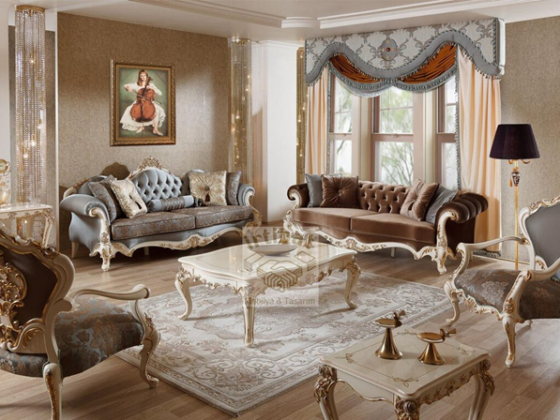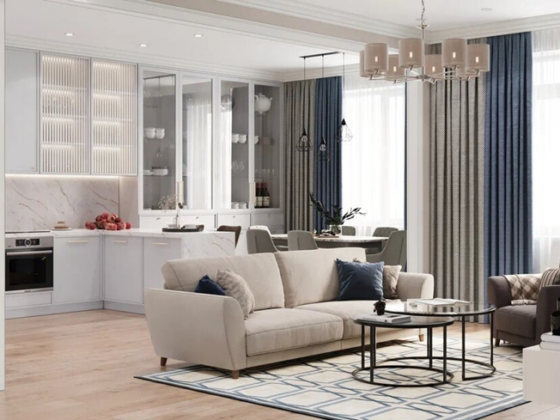Kitchen – a place where households spend most of the time. It doesn’t matter whether it is small either large, and in one case you will have to break your head over what to plan it before starting the repair.
Professionals highlight six main types of kitchen space planning. Try to estimate – what is suitable for your kitchen?
Layout in one row
Most often, furniture in a row has to be built in a small kitchen. True, sometimes such a layout makes sense to use in a large room if you want to divide it into two parts: for cooking and eating. It is believed that the layout in a row is suitable for a family of a maximum of 1-2 people, since the working area occupies half the entire area. With such a layout, the sink is best placed in the center, the plate and the refrigerator around it, and it is advisable to install the desktop between the plate and the sink.
Two row layout
You can afford such a layout only if the distance between two opposite lines in your kitchen is at least 1.2 meters. Otherwise, you risk constantly faced with households. In addition, in such a kitchen it will be very problematic to put a dining table. You will have to be content with a folding table or dinner in another room. But if your kitchen is through, then a two -row layout is created for you. It will be optimal to put the plate and sink in one row, and the refrigerator in the other.
Layout in the form of the letter l
If you have a square kitchen – put furniture along two adjacent walls. Place the maximum sink and plate as close as possible, placing a small working surface between them. And the dining table will become great on the other side without blocking the passage. It is believed that such a layout is most economical in terms of the optimization of the labor of the hostess.
Layout in the form of the letter U
The ideal size for such a layout: 2500 mm for the rear wall and from 1200 mm to 2800 mm – the free distance between the parties. It is not always possible to place furniture along three walls, but if you succeeded, then this layout will be one of the most practical. And if the area of the passage takes you a little less than half of the working area, then you can use the kitchen for eating.
Planning “Peninsula” or “Island”
This is one of the varieties of the above layouts. “Peninsula” is an attached work surface, for example, a cabinet or a set table. “Island” – an expanded version of L or U planning for large rooms. Actually “island” is an additional table or any other surface in the center of the kitchen. Traditionally, a sink or stove takes to the center, but there may well be a dining table or a resting place. You can use the “island” as a working surface, and the utensils are stored in cabinets placed on the walls. The ideal size of the “island” is the square with sides of 1200 mm.


