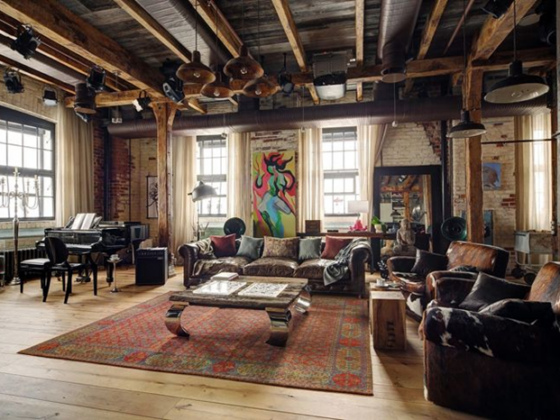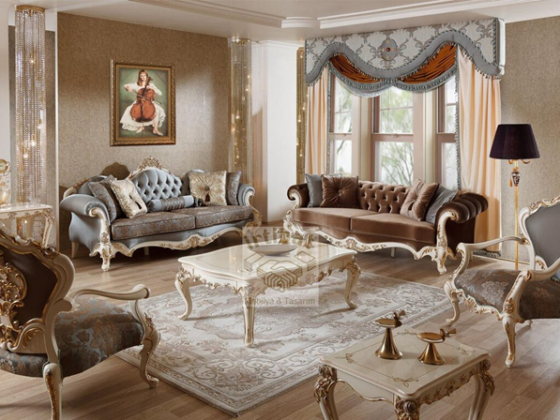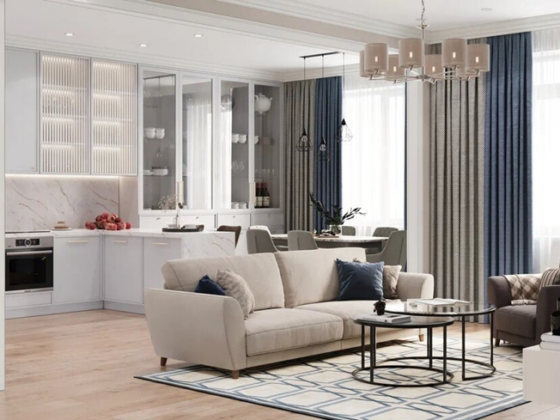When designing a house, a cottage, an important stage is the choice of a place under the stairs. In this case, its constructive elements should be taken into account. In principle, in our time, when the construction level is very high, everything rests only on the wishes of the customer. Since for many construction (and not only) organizations a client of a client is a law. Such characteristics as the type of ladder, its location go into the background and are taken into account with the existing features of the room.
In the case, the choice of a place under the stairs can be difficult. This may be due to the design features of the room. As a rule, the staircase should leave rooms such as the lobby, the hallway. This is done because, as a rule, you invite guests who have come to you to these rooms and climbing the upper floors will be better from them too.
When a corridor is provided in the house, this option is acceptable – the location of the stairs in the corridor next to the bathroom or with a bathroom. In the case when the bathroom is on the second floor, then the entrance hall is the best option for placing the stairs.
I want to say that the staircase should be based in a certain place and observe some conditions. For example, it is better to place a staircase closer to the entrance and exit from the house. In addition, you should not do it cumbersome, so it will simply occupy the space in the room. It is enough if they can go up the stairs and go down one person at the same time. Rule by installing the stairs number H: place the stairs so that it is facing the steps towards the entrance.
So, we examined the basic rules and recommendations for determining the perfect place under the stairs. Now, I think you can safely get down to business!


