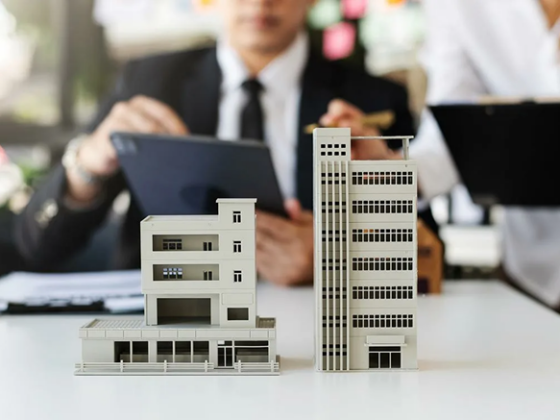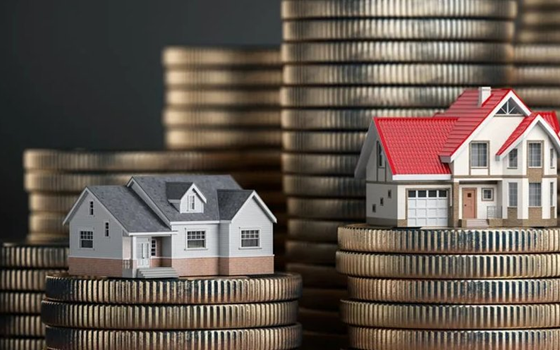The modern ventilation system cannot be designed without complex engineering equipment. Design is usually preceded by a considerable technical task, with a support for which the project will be done. Working with the project of ventilation systems is a wide range of evaluation actions in quality, the right number of equipment. When calculating the ventilation system, the factors of the necessary air exchange, complexity of installation, drawing schemes, and technical solutions are taken into account. All this in the complex will provide a good balance to the project.
Why is it so difficult?
Quite high requests for the design of ventilation systems appeared after the introduction of the most difficult innovations. The seriousness of the approach can ensure the reliability of the object during operation.
This process is focused on the terms of reference, the design project and architecture of the object. As a result, the design of ventilation systems consists of solving the following issues:
• calculation of air exchange in the building;
• aerodynamic calculations on general pressure in the system, determination with the cross section of air ducts, the volume of the consumed air;
• determination with ventilation equipment, places of its placement, routes;
• Comparison of the system for vibration and noise with acceptable indicators.
What is included in the project?
The design of the ventsistems consists of the following:
• characteristics of ventilation equipment, general data;
• calculations for air flow in the building;
• explanatory notes;
• drawings in the details of the future duct, detailed plans for placing the system units, forms of air distribution devices;
• detailed air conditioning schemes, ventilation systems;
• characteristics of future equipment of the entire system;
• Selected air flow devices and its traction.
The project of the ventilation system should contain the calculation of important indicators: thermal and wet tributaries in the premises, taking into account the number of harmful gases (for example, carbon dioxide), which are dangerous for the physical health of people.
The design is based on: typical schemes of ventilation systems, individual requests of the customer of work, documentation on modern SNiPs, the uniqueness and peculiarity of the building.
Projects of ventilation systems are required to meet the requirements for a given air exchange, to be economical, reliable systems, and also coincide with the necessary characteristics of fire resistance, sanitary condition, fire factors, architectural conditions.


