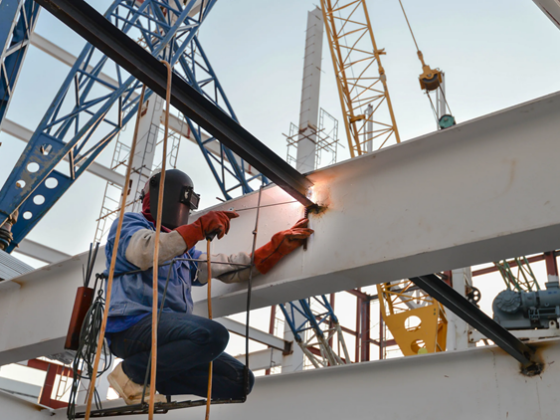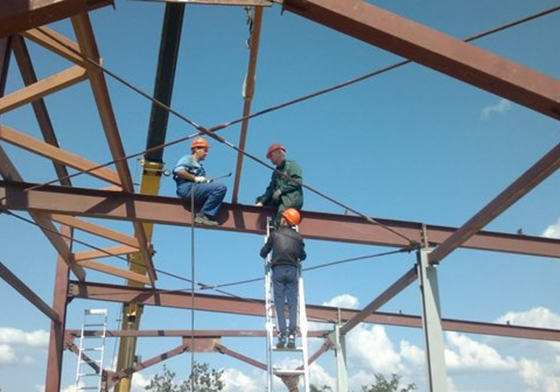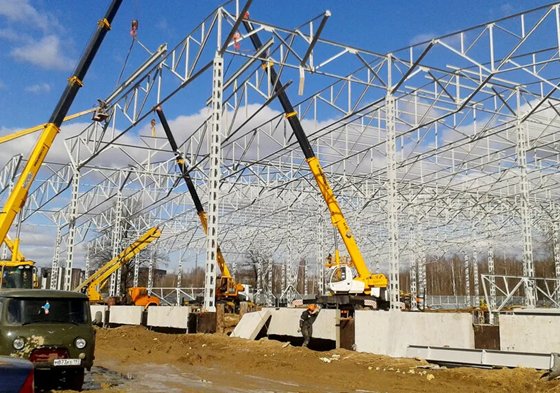The option of building a house using a profiled beam, as well as an option using a gallected log, has two basic disadvantages. The first drawback is expressed in the thickness of the walls of the house. Since additional finishing is not required for a profiled beam, the wall will have a thickness of about 150-200 millimeters, which is not enough according to the established standards, since in winter it will be cool in this structure.
The second drawback is the fact that such a thick beam cannot be dried, so its drying will begin to be sold in the finished product, which will certainly lead to cracks, which will surely spoil the appearance of the structure. Glued profiled timber does not have such a drawback, which are glued from pre -dried boards, and then profiled. Glued beam has a price 4 times higher than a construction beam.
The beam has a thickness of 15-25 cm and thickness 10-15 cm. Bars are used mainly for the installation of inter -story ceilings, and/or rafter systems. Since the beams of floors are subjected to vertical load, the thickness is almost always twice as much as the width. Architects and designers during the creation of the project necessarily apply construction rules and norms, often resort to the design of the beams of ceilings with non -standard sizes. Of course, the final choice is made only to you. At the same time, take into account the cost of materials, as well as small operational differences.
After the construction of the building, after a certain period of its operation, a survey of the state of buildings may be required. As a result of special procedures, it will be possible to find probable defects, as well as develop methods to eliminate them. In especially emergency cases, a decision will be made on the incomprehensibility of the building and the need to demolish it.


