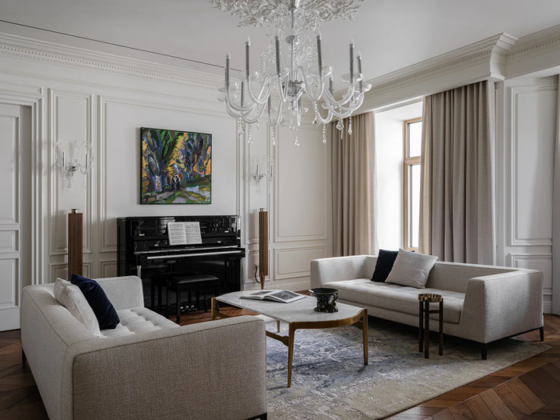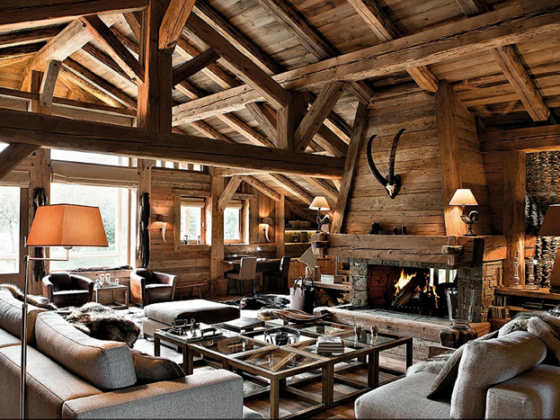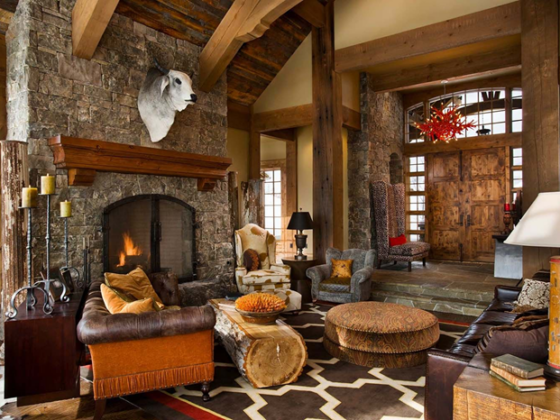In the longitudinal direction of the building, a step 6 and 4 m is adopted, and transverse spans should be multiple 1.5 m between the axes. For single -span buildings, spans 9 are recommended; 10.5 and 12 g; These spans for three-span buildings have a total width of 18 g (6+6-1-6); 21 g (6-1-9+6) and 24 F (6+12+6).
For silage structures, greenhouses and greenhouses, until the development of appropriate albums of standard structures from prefabricated reinforced concrete, it is allowed to make individual decisions.
“Instructions for the design of prefabricated reinforced concrete frames and large panels of the floors of multi-storey residential buildings” (U-104-52) of the State Council of the Council of Ministers of the USSR for construction, depending on the nature of the design and reinforcement of parts, the following was established. The brand of concrete of parts without preliminary voltage should not be lower than “200”, and in pre -defeated crossbars – not lower than “300”. In string concrete crossbars, when using an unprocessed wire for a better adhesion to concrete, the concrete brand should not be lower than “400”.
The following reinforcement is recommended:
1) for columns hot -rolled reinforcement of the periodic profile;
2) for crossbars and large panels: a hot -rolled or cold -stranded reinforcement of a periodic profile, a cold wire;
3) for pre-covered crossbars and panels of steel wires of increased strength;
4) for vertical stiffeners – cold wire;
5) for steel parts from shaped rental, which serve to conjure elements of the reinforced concrete frame with each other and with other elements of the building, as well as for lifting loops, steel of stamps is used. 0 and Art. 3. The conjugation must be welded. Bolter mounts are allowed only in mounting joints;
6) To ensure the necessary fire resistance of the structure, steel embedded parts must be covered with a protective layer of concrete with a thickness of at least 2.5 cm.


