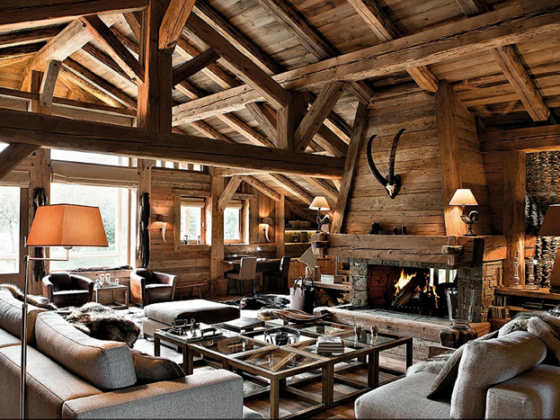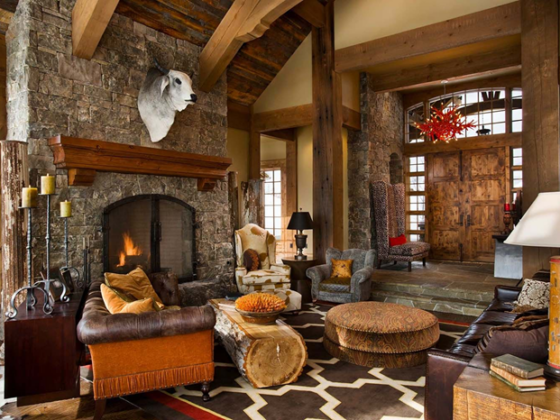The construction of a new building involves the implementation of various kinds of tasks. The reliability of the structure depends on the quality of all work carried out, even preparatory. For example, geodetic surveys allow you to get accurate topographic materials, study the relief of the potential construction site, determine the combination of the future building with existing buildings, and also perform a comprehensive assessment of the territory.
There are some standards for completing topographic survey. Engineers highlight four common scale for geodetic surveys: 1: 100, 1: 200, 1: 500 and 1: 1000. Competently completed work is necessary for further design, construction and operation of a real estate facility.
The scope of geodetic surveys
Naturally, topographic survey is most in demand in large construction. This is a whole program of various tasks to identify relief features and conduct geoprogenization. The economic and technical feasibility of construction depends on the correctness of the work.
Since geodetic surveys are considered integrated work, they are divided into three main stages. Like any other work, engineering analysis begins with preparation. First, the technical characteristics of the building are studied, and documentation is also prepared. In the course of topographic and geodetic works, information about the terrain is collected. Then geodetic surveys are prepared on the basis of the requirements of the customer. At the end, permits are put in order, documented.
The second stage is a field. It begins with reconnaissance examinations of the future construction site. It is also necessary to carry out several field work, including the creation of a geodetic grid, the shooting of the area with special equipment and the preparation of planning and high-rise calculations.
The last stage is desk. It is necessary to update plans, coordinate communication systems and drawing up a technical report. Materials are connected to one project and transferred to the customer. Only after that can you start building a building.


