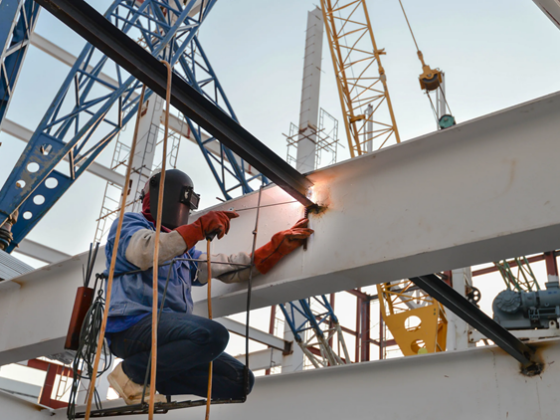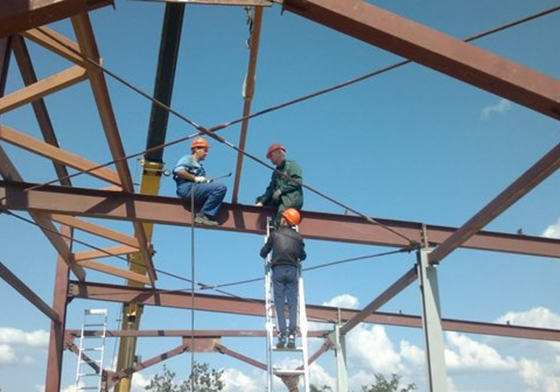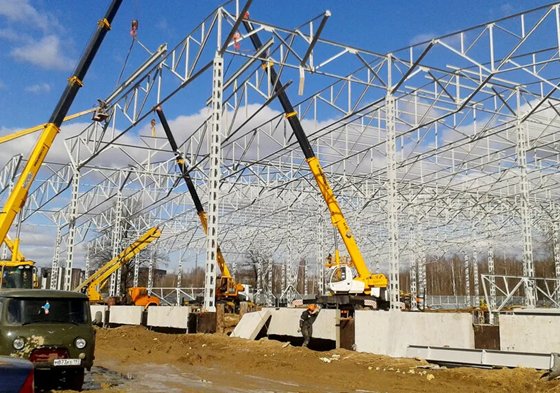Despite the fact that some of us have already reached certain wealth, many people continue to strive to move beyond the bustle of the bustle, closer to nature. But with all this, no one is going to completely abandon the comfort that they managed to feel when living in a city apartment. Moreover, such a desire for comfort increases at a huge speed. That is why the calculation of the house from glued timber and the calculation of engineering systems for such houses can be considered one of the most important stages of project preparation.
Communications today are a rather complicated complex, so the calculation becomes not so simple, which requires an intervention of a specialist with high qualifications. Because houses from glued beams are assembled from the designer, each detail has its own mathematical exact size, and if the engineering systems are dismissive, then the correction of any mistakes at the installation stage can be very much affected by the amount that you have to pay, Eliminating them.
The calculation of such systems for houses from glued beams is inherently, there are no general wishes or part of the drawing of the future country house. Absolutely for every communication, a separate project must be made, which after that will certainly have to enter the general design documentation, and will become an integral part of it. After all, it is the design documents that should be approved in all relevant civil services, and if only errors are made when designing a house or when calculating, then all these instances may simply not pass your project further, to the next stage. And it can cost you time.
In addition, the calculation of engineering systems for houses from glued beam must be correctly completed from the technical side, it is also necessary to very limitly to enter the communications into the architecture of its country house and its internal layout, given one feature that it should be made of wood.
Let’s look at what engineering systems you will need
Engineering systems can mainly be divided into two categories: external and internal. The first group includes:
Wells and water wells;
Sewers
Drainage systems.
To the second:
Electric branch for energy supply;
Supportion
Heating and hot water supply
Ventilation.


