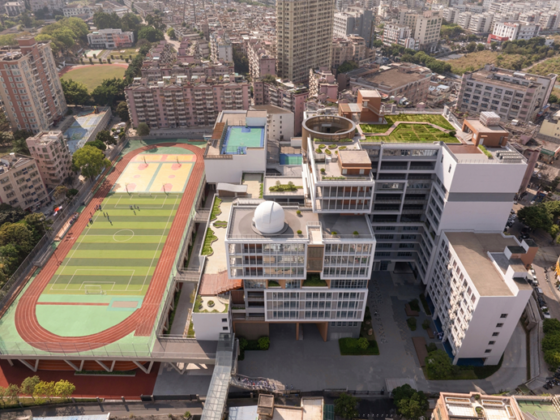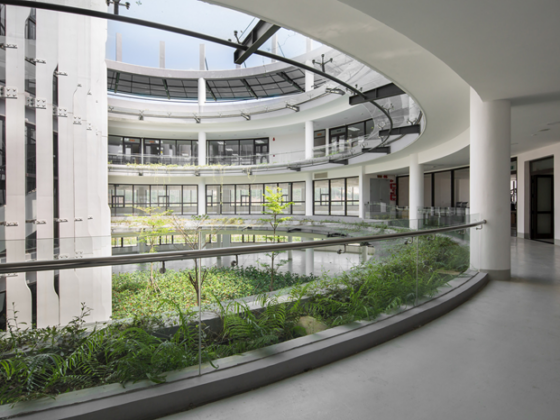This kindergarten is located in the northern part of Japan, specifically in Fukahori City, Nagasaki Prefecture, a coastal city with a long history of fishing and shipbuilding.
Traces of its history are still visible on the streets. The region has many slopes, and the houses are tightly packed with roads. These features create a quaint atmosphere in the narrow alleys. This project aims to bring the way Fukahori coexists with the surrounding nature into the children’s daily lives.
The site has an elevation difference of almost 7 meters and the terrain is uneven. The architecture turns these seemingly unfavorable conditions into an opportunity to minimize the impact on the environment and maximize play areas for children. Instead of leveling the land, the buildings are strategically placed to follow the natural contours. This reduces the need for excavation and transportation of soil, minimizing CO₂ emissions. The slopes naturally become a playground.
The kindergarten is made up of three parts: one at the top of the slope, one at the bottom, and a corridor between them that connects them. The corridor, reminiscent of the long narrow streets of the city, has a large staircase and an exciting climbing structure on a net. Children run up and down the large staircase and the slide in the playground, exploring and discovering new ways to play and learn. The entire kindergarten is a single space where the inside and outside combine to create an environment where “play” flows in all directions.


