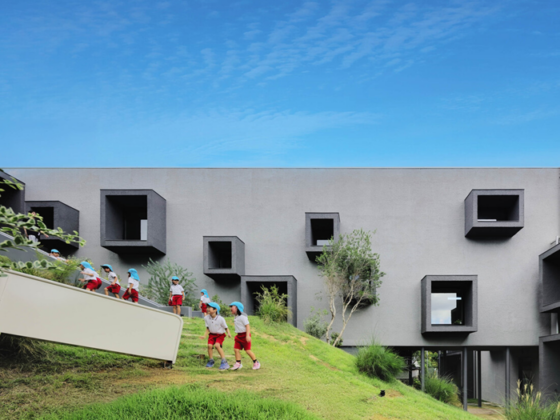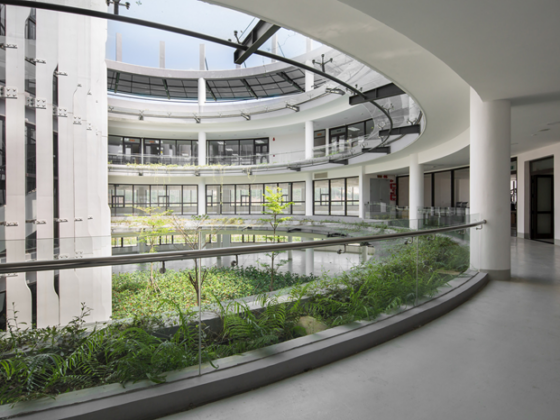Located in the heart of Buji District, Longgang District, Shenzhen, Longling School is a public school providing nine years of compulsory education.
Originally founded in August 1988 as Longling Primary School, after 36 years of operation, it underwent a major transformation through a “renovation and expansion project” aimed at creating a more conducive learning environment. The project expanded the campus area from the original 18,173 m2 to 68,237 m2, accommodating 72 classrooms in a primary and secondary school format.
Considering the severe shortage of educational resources in the area, three key facilities were strategically retained during the expansion: a seven-story Chinese and English experimental building, a five-story primary school building adjacent to the playground, and a canteen and dormitory complex to ensure smooth operation. The project, with its limited space and high density, allowed the built-up area to be increased threefold within tight spatial constraints, while ensuring a seamless integration between the old and new parts of the campus, which was a major design challenge.
The evolution of education and campus architecture are inextricably linked. While traditional schools favored centralized, linear learning spaces, modern pedagogy emphasizes diversification, replacing passive learning with the stimulation of interest, independent learning, and the development of individual talents. In response to this shift, the designers created an engaging “Hill of Knowledge” and a symbolic “Way to Wisdom” route that encourages students to actively explore their future. This transformation of the campus in the urban village goes beyond physical renewal – it creates an “urban campus in the village.”


