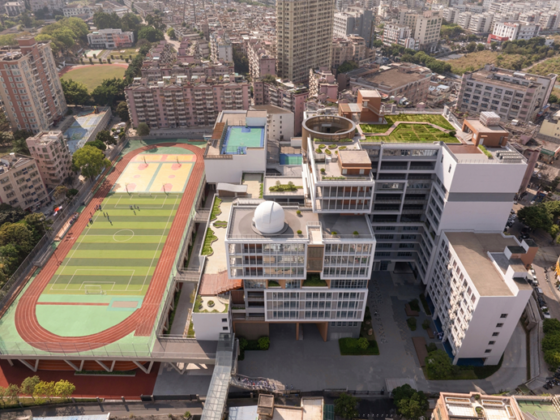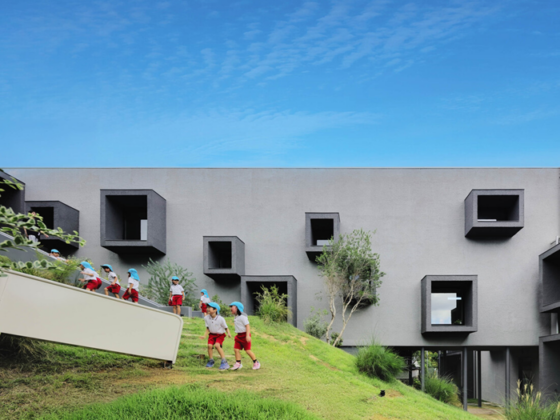The Hi-Tech Park (HTP) headquarters building serves as the administrative hub of an IT-focused industrial park north of Da Nang, Vietnam.
The building’s form is inspired by dynamic engineering images of intersecting gears, as well as the idea of cloud-based IT – the building’s plan intersects functions in a circle, creating common spaces and voids for natural ventilation.
Due to the building’s dynamic form, energy modeling software was used to develop a parametric system of solar shading façade panels. The inclination of each panel is optimized to reduce solar heat absorption and glare, while still providing natural light and visibility to the work areas for staff. The shimmering ripples on the façade are achieved through flexible control of the panel profiles. This idea is implemented in the interior using natural wood panels.
The main purpose of the building is administrative space. It also houses a large auditorium, a server room, and a staff canteen with outdoor terraces. The main spaces are visually connected through an open central atrium.
Passive ecology is used throughout the building, with natural light and airflow integrated through a large central atrium as well as smaller stairwells. Planting at the base of the atriums provides a sense of nature for occupants, as well as additional cooling.


